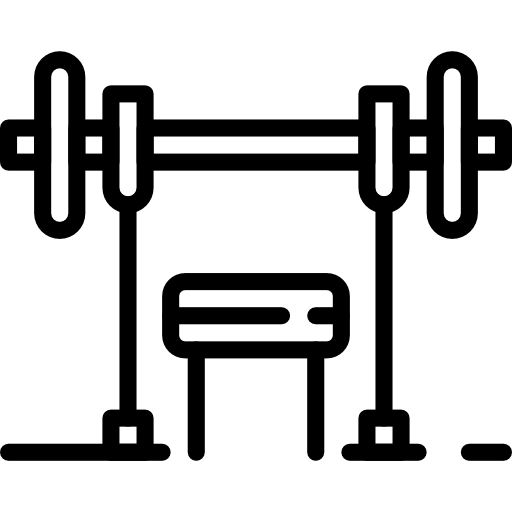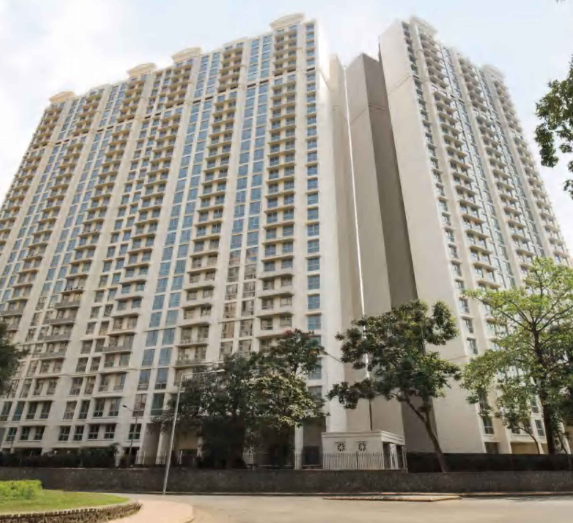Hiranandani Gardens - Atlantis
- Unit Plan
- Floor Plan
Carpet Area







Flats Sold
Flats Available
2.88 Cr
37.8 K psf2 BHK Flats Available for Sale in Hiranandani Atlantis
About Hiranandani Atlantis
Are you ready to get a revelation about a brand-new property that can easily turnout to be your next home? Well, you’ll be amazed to encounter it once we unveil the actuality of the estate. Hiranandani Group brings to you a project with the most premium and superior construction which will sway your imagination to the next level.... Read More

Badminton Court

Children's Play area

Gymnasium

Jogging Track

Landscaped Garden

Meditation Zone

Squash Court

Swimming Pool

Tennis Court

Multipurpose Hall

Jacuzzi

Steam Room
Show all 12 amenities
Carpet Area
Last Sale Transaction
No data Found
Now that you know more about what Hiranandani Atlantis can offer, it's time to expose the project's specifications. It will expose the facts of the building's components, the construction of the flats, and the development of the structure by none other than the Hiranandani Group. However, the general design and management of the property will definitely surprise you. Get ready to drool when you see what this property has in store for you.
Split air-conditioners equipped within bedrooms along with the living and dining
area of the house.
Bedroom, living area, dining room along with the kitchen is floored with marble
tiles.
Apartments are fully secured with video door phones, and have aluminum double
glazed windows.
Dado tiled modular kitchen with platform and white goods (cooktop, hood,
refrigerator, washer, dryer, and microwave oven)
Standard sanitary fittings in the washroom and house have fully functional water
heater and water purifier.
UPVC windows with reflective glass, special glass railings for planters and
provision for split AC.
Powai in Mumbai is a well-developed locality with a variety of resources available at a stone’s throw away. Connectivity is extremely effortless thanks to the Western Express Highway & Saki Naka Metro Station.
There are many healthcare facilities, educational institutions as well as shopping complexes that are in the vicinity to make sure you live comfortably.
Healthcare Facilities:
Educational Institutions:
Shopping Complexes:
Established in 1978, the Hiranandani Group is one of the most prominent real estate developers in India. Based out in Mumbai, this reputed company has the vision of creating a new India with robust, self-sufficient and long-lasting townships. Their projects have continually focused on crafting a better experience for their customers. Hiranandani Group is primarily associated with top-notch quality, commitment towards their craft and dependability along with excellence in architecture. The company strives to deliver an experience of a lifetime to every family they serve.
Located in the heart of Mumbai, Powai has slowly emerged as a popular real estate destination. Owing to its very good connectivity, and amazing infrastructure, it has become a popular location for real estate investments. Owing to the continuous infrastructure growth, Powai is turning into an urban locality, suitable for residents in today’s day and age. Owing to the present infrastructure growth, the area’s connectivity will enhance even further, thereby making it the perfect destination for real estate developments. Additionally, the growth of many posh and upmarket residential as well as commercial projects in the location suggests that the prices of real estate investments will continue to have an upward trajectory.
